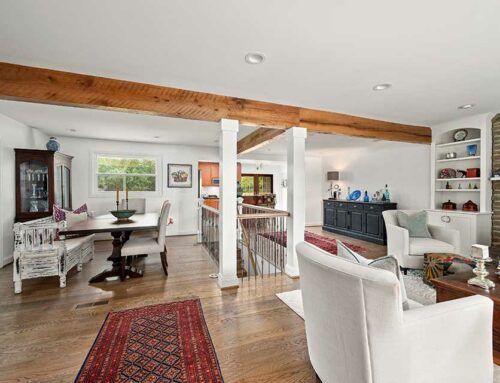
1960s Rambler Update
This home presented a familiar scenario: take a dated 1960s rambler and update the key living spaces to meet the needs of a modern, busy family. The first priority was to renovate the kitchen and add natural light into the room. This was accomplished by installing a large picture window and replacing the dated cabinets, countertops and lighting. The overall effect is stunning! The next room Marr tackled was the master bath. Like similar era homes, the bathroom was small and contained ‘dead’ space. The primary solution was to relocate plumbing into the unused space which allowed for a larger shower and bath area. Modern tile with an updated shower/tub and vanity rounded out the remodel.
After the successful first phase, Marr expanded the living space in the rear of the home to take advantage of the private, woodsy view. The challenges: aesthetics preferences vs. Montgomery County wind shear requirements for a room full of windows and, the sunroom needed to be on the second level with no structure underneath. The solution: build an addition with tall yet narrow windows and properly insulate the space to contain heat/cool air. Additionally, care was made to match exterior siding for a seamless look. To complete the new living space, a second story back porch was added next to the sunroom to provide relaxing outdoor seating.
Photos by Kathy Ward (Kats Eye Photography)












