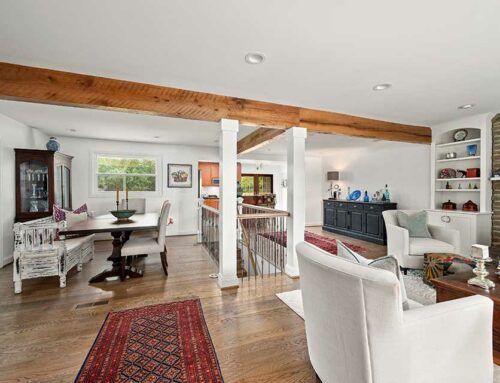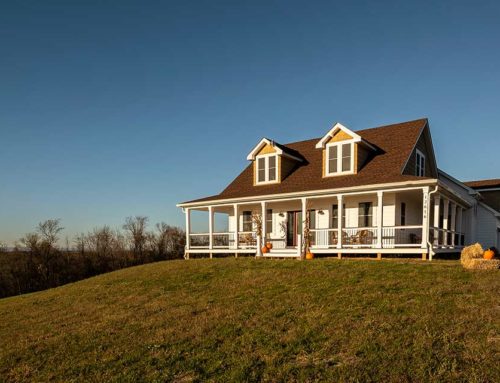
Contractors, Architects and Tips for Getting Started!
Some home improvement projects are straightforward: updating a kitchen or bathroom, finishing a basement or adding a screen porch to name a few. Other projects like renovations and new builds are complex. As you begin to think about your upcoming project you may wonder whether you need an architect, and who to contact first – contractor or architect? Here is some guidance to get you started!
Owner Jack Marr of Marr Construction says about 60% of their projects require the assistance of an architect or engineer for plans and permits. As a rule of thumb, Jack says that any project where walls and structural supports are changed/removed, or where plumbing/electric are relocated will require an architect or engineer’s expertise for design and permitting.
In Jack’s experience, most of Marr’s clients begin with the homeowner-contractor consultation where project concept, scope and scale are discussed. Jack’s goal is to have a firm understanding of what the final project will look like. From there, he takes site measurements and next steps are determined including whether an architect or engineer is needed and at what step in the process.
Creative design services are another reason to use an expert. With straightforward kitchen and bathroom renovations, most cabinet companies employ designers who create 3D plans and include this service as part of the purchase price of cabinets. For other projects, homeowners may choose to hire an architect to develop an array of concepts for their project and to define the final vision.
Marr Construction works with a variety of architectural firms and can recommend the right partner based on client need and specialty area – commercial, residential, new home, remodel, etc.
On a recent renovation project in NW DC, Marr Construction worked with Eric Teran, owner of Eustilus Architecture to renovate an underused first-floor space. Marr has worked with Eric on several projects and asked him to share his insights regarding how to make the most of the homeowner-architect relationship.
- As you start planning your project, share what you like and what you dislike. You can do this with images of any type of house, building, space, art, nature, and so on. A good architect will gather these images and discover what really moves you. This insight would be things like natural light, big space, private spaces, and so on.
- Describe how you live in your house. Where do you spend most of your time? Where do people hang out when you are entertaining guests? Is it okay for people to see your kitchen if it is dirty? Do you love natural light but not in the morning in your bedroom? Write a wish list without worrying about the budget. Don’t limit your dreams at the beginning of the process. As the design evolves then certain features may have to take a back seat but others that you may have thought unachievable can work.
- You need to feel comfortable enough with the architect to say, “no.” A remodel or new home is a long process and things always come up – the schedule, the design, construction surprises, and so on. The homeowner-architect relationship is important and you need to feel comfortable voicing concerns. Architects and contractors are here to deliver on your dreams and communication is key during the easy and difficult portions of every project.
Have a project in mind? Check out our portfolio at https://marrconstructioncorp.com/portfolio/. Or, give us a call at 301.254.4694.
You can look at Eric Teran’s work at http://eustilus.com/





