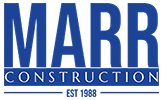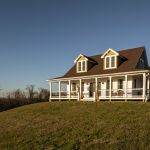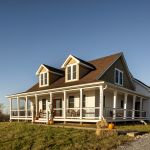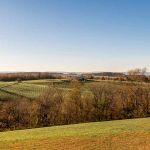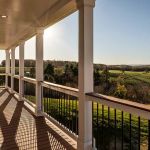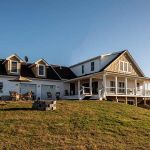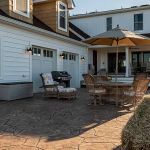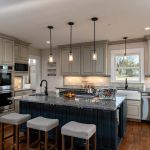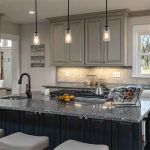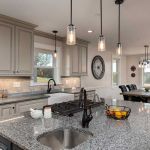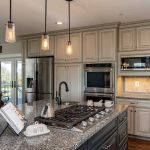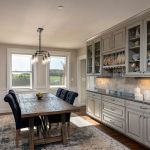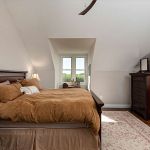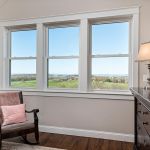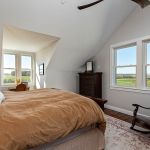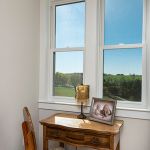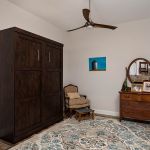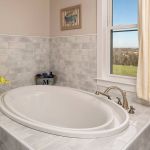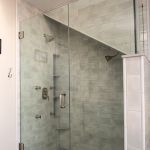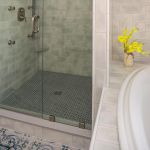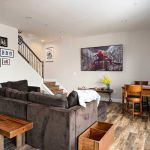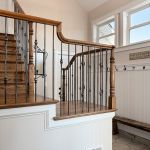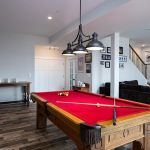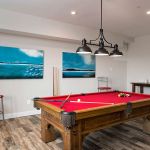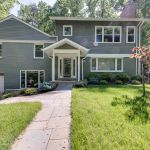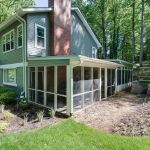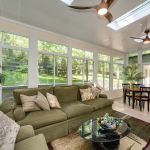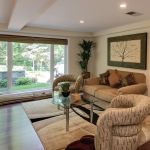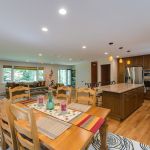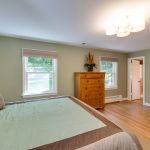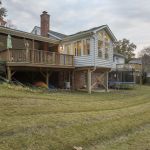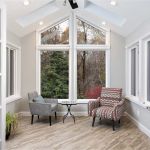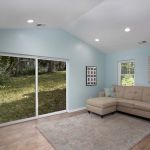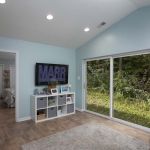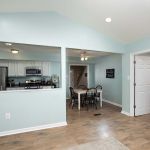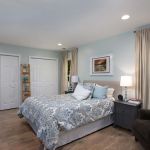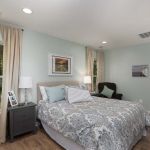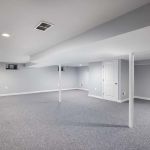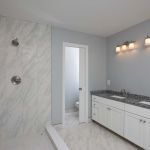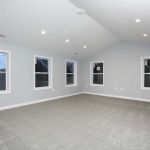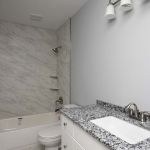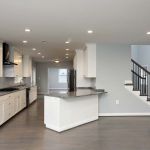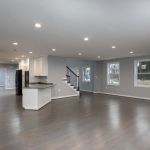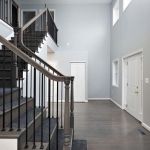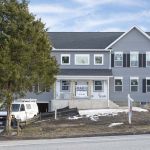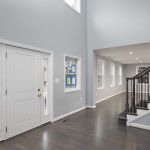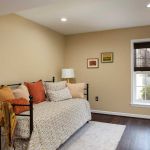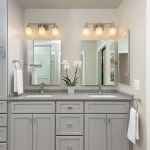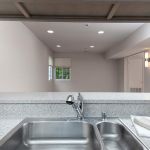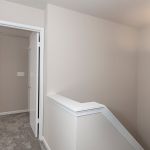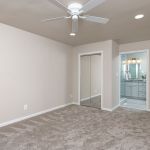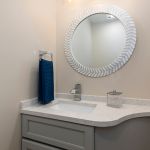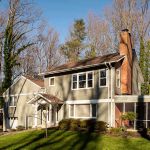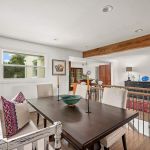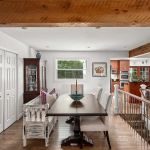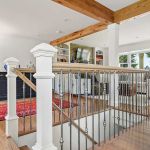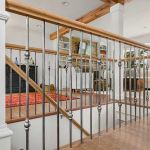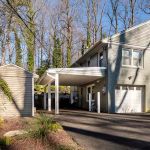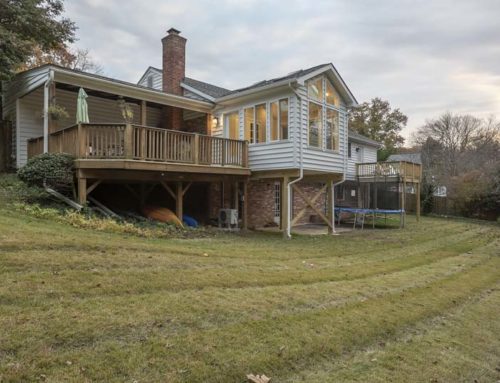Additions & Total Renovations
Expanding the living space of your home is one way to create beautiful space, express your design creativity and add functionality to your floor plan.
Whether you are adding another level to your home, a Great Room to your main floor, or Sun Room off the back of the house, the options for additions to your home are endless. Marr Construction has the experience and creativity to help you construct the perfect additional space for your home and family.

Maintenance-free exterior comprised of vinyl horizontal single lap siding and vinyl shake siding to create an antique look
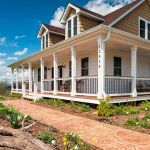
Maintenance-free exterior comprised of vinyl horizontal single lap siding and vinyl shake siding to create an antique look
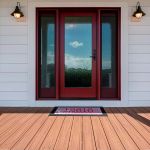
Maintenance-free exterior comprised of vinyl horizontal single lap siding and vinyl shake siding to create an antique look

Maintenance-free exterior comprised of vinyl horizontal single lap siding and vinyl shake siding to create an antique look
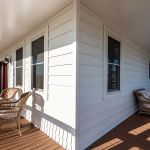
Maintenance-free exterior comprised of vinyl horizontal single lap siding and vinyl shake siding to create an antique look

Owners bath includes heated tile floors, walk-in shower with body sprays, large soaking tub and large walk-in closet
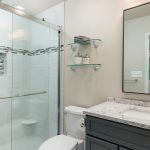
Renovated bathroom featuring marble top sink, new toilet, walk-in shower with white tile and gray accent, sliding glass shower door
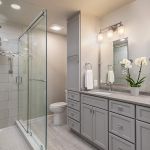
renovated large master bathroom featuring double sink gray vanity, tilting mirrors, private toilet area and spacious walk-in shower.

simple renovation of galley kitchen shows updates including new cabinets, counter top, appliances, recessed lighting, hardwood floors and fresh paint paired with original cabinetry
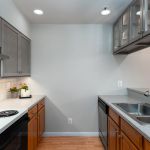
simple renovation of galley kitchen shows updates including new cabinets, counter top, appliances, recessed lighting, hardwood floors and fresh paint paired with original cabinetry
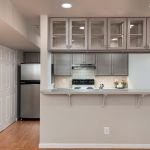
Updated galley kitchen view from dining area includes attractive glass front cabinets and breakfast bar
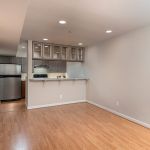
View of spacious dining area and updated galley kitchen features hardwood floors, attractive glass front cabinets and breakfast bar
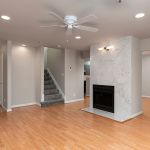
freshly painted open first floor living room featuring hardwood floors, recessed lighting and floor to ceiling fireplace

freshly painted open first floor living room featuring hardwood floors, recessed lighting and floor to ceiling fireplace

freshly painted open first floor living room featuring hardwood floors, recessed lighting, ceiling fan, floor to ceiling fireplace and exterior sliding doors

First floor walls and doors were removed to create an open floor plan. New supports created and banister to basement updated with wood and iron accents.

First floor walls and doors were removed to create an open floor plan. New supports created and banister to basement updated with wood and iron accents.
